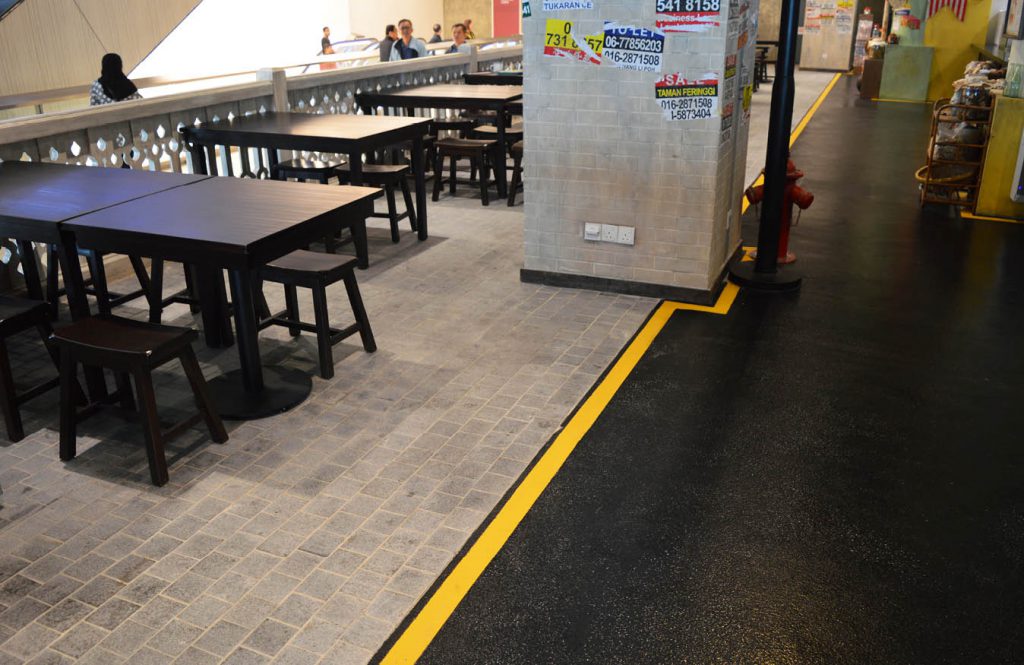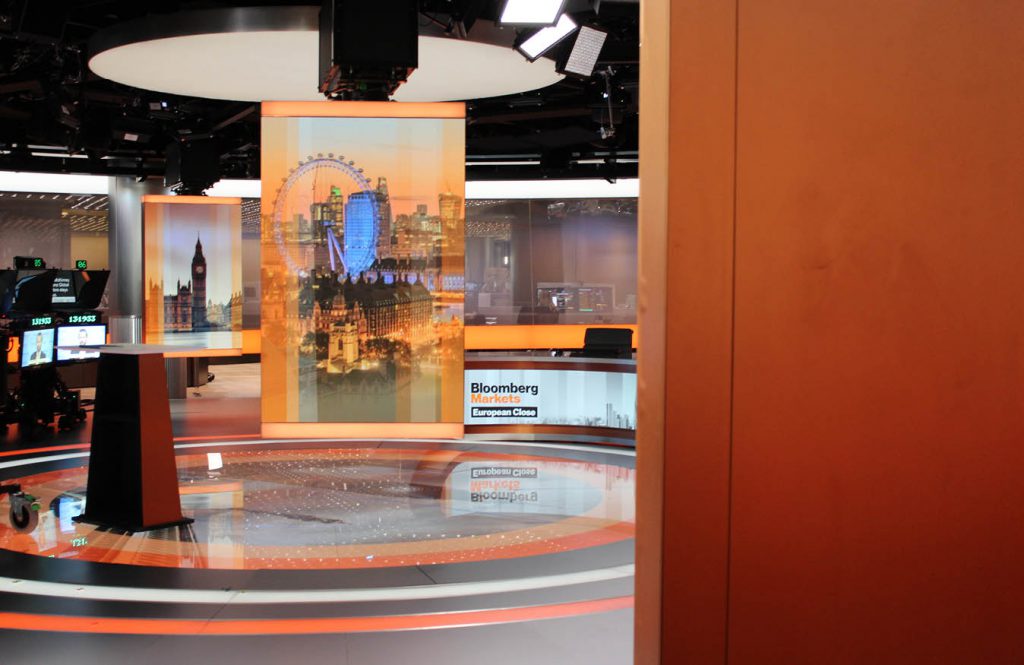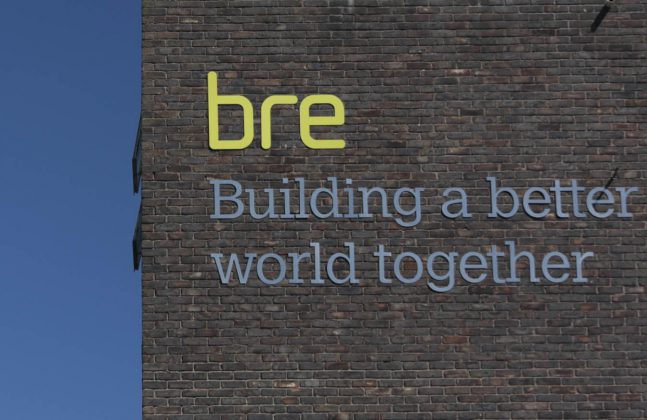BREEAM is an internationally recognised measure for sustainable buildings, developed by the BRE Group. With over 560,000 certificates having been issued to more than 24,000 developments around the world, it is a well-established name in the green building game.
Achieving BREEAM certification is a great way to prove a building’s sustainable credentials and show to the world that you’ve been designing/building/refurbishing with environmental best practise in mind.
As one of the largest surfaces in the building, the floor plays a significant role in whether a building secures such a green accreditation. The Green Guide (that is used to determine whether a material or project passes the BREEAM standard) has different categories for flooring specifications divided up by the type of building and by the key floor areas in that building type.
So, the retail category for example has ratings for the hard and soft floor finishes likely to be specified in public access areas based on the functional unit for that type of space.

A venue such as a shopping centre might have multiple types of flooring in different areas. In this picture the food court has two vastly different types of floors in just one small area!
It’s important to bear in mind that the guide takes into account the fact that the vast majority of buildings will normally have several different floor areas that all have different requirements. This means that when the building is evaluated, the assessor may need to refer to floor finishes under other building type categories to find the relevant specification.
Continuing with the retail example, the standards for back of house areas and corridors will be found under the commercial category of the Green Guide (check the handy diagram in the online Green Guide to see where you need to look for these specific guidelines).
Blooming Brilliant Flooring
When Bloomberg built their new European HQ in London, they were careful to ensure that the building would adhere to the very latest in sustainable thinking and design. In this they were definitely successful! As Bloomberg achieved a 98.5% score against the BREEAM sustainability assessment – the highest design-stage score ever achieved by any major office development.

Bloomberg’s new London HQ is at the forefront of green building design.
You can read more about how they designed the floor areas for this project by reading Flowcrete UK’s case study.





