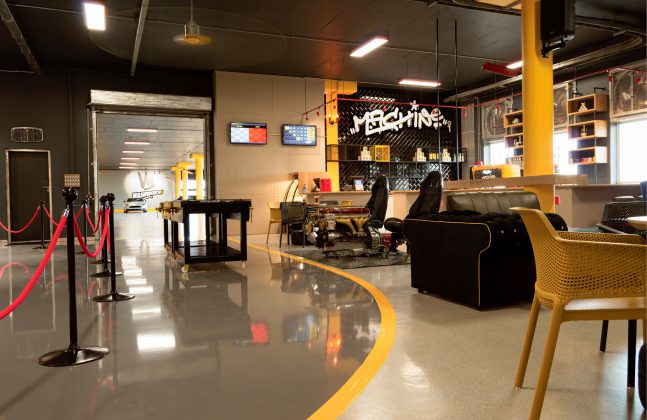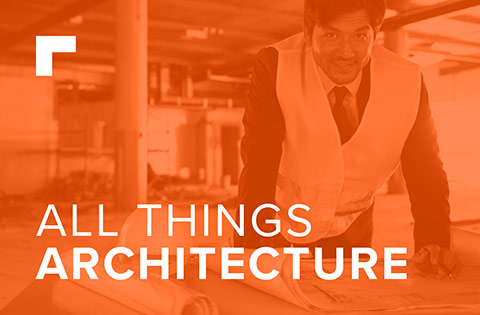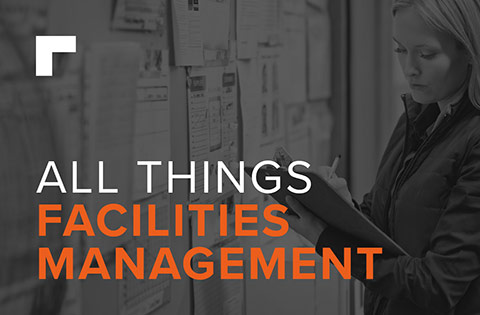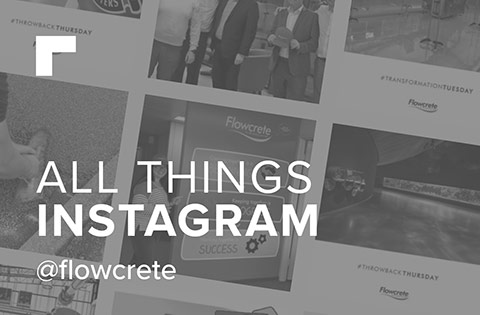Here at All Things Flooring, we love to explore both commercial and industrial sectors on the hunt for great, news-worthy flooring solutions to inspire our readers.
But what if your facility needs to mix the commercial with the industrial? Are you destined to have mismatched interiors in order to suit the requirements within each space?
Of course not.
In fact, a new trend is emerging that blurs the line between the two, allowing for the two spaces to exist simultaneously and seamlessly, despite having very different needs.
Take this custom joinery company for example.
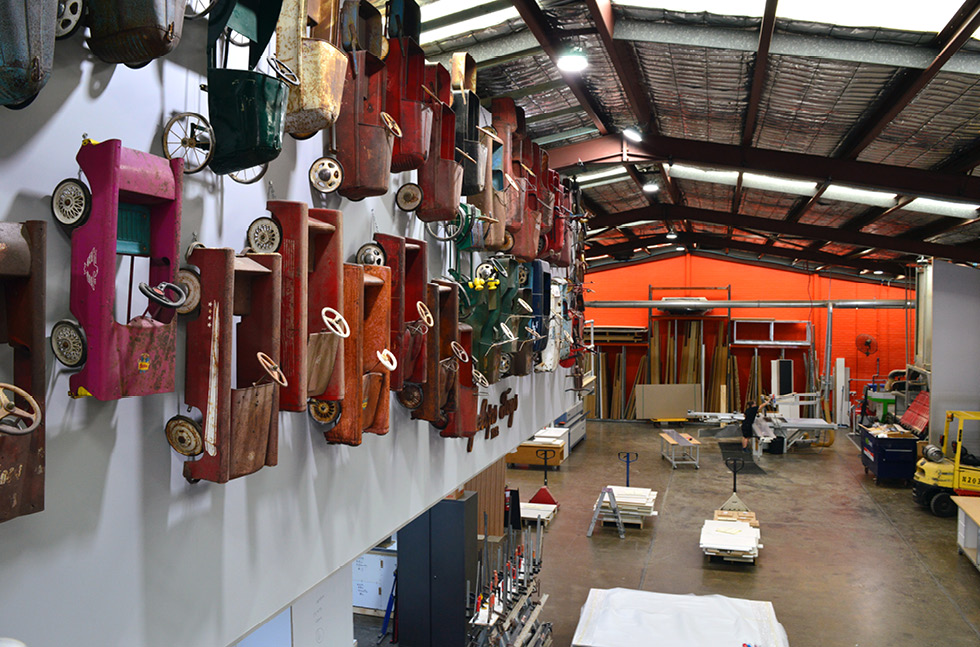
The workshop, warehouse and office are all housed under one roof
This facility houses the workshop and warehouse with the more commercial office space and meeting rooms under one roof.
Although each section of this facility has different requirements for the flooring, an industrial visual is maintained throughout.
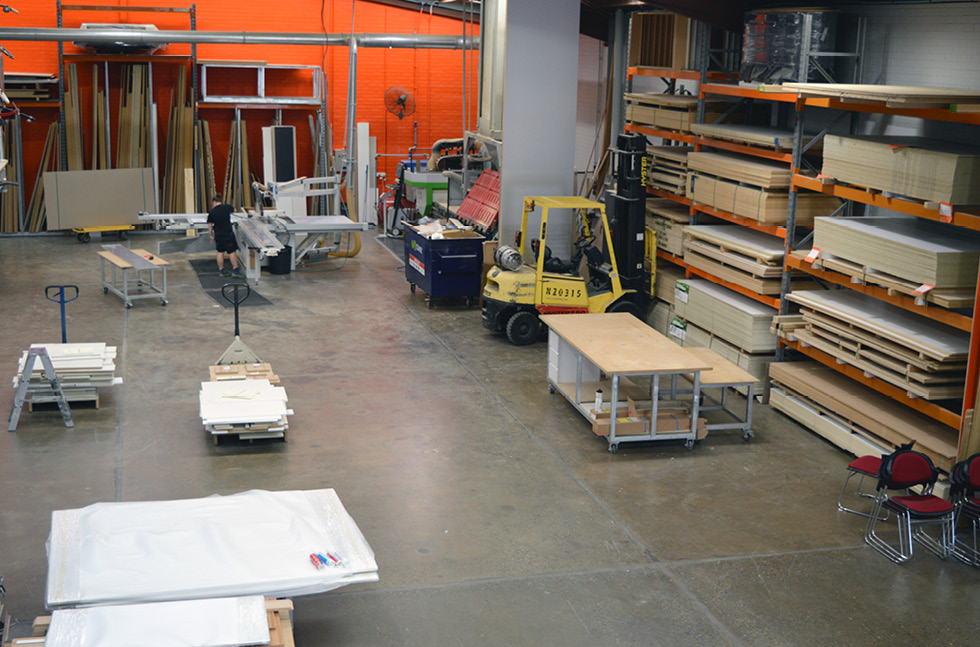
The warehouse utilised a hardwearing polyurethane resin-based coating system
Much as we’d expect, the warehouse and workshop areas utilised a hardwearing polyurethane resin-based coating system to protect against chemicals, abrasions and UV light. The clear coating revealed the concrete beneath, emphasising the industrial visual of the workshop, an aesthetic that was mirrored in the office space and meeting room above.
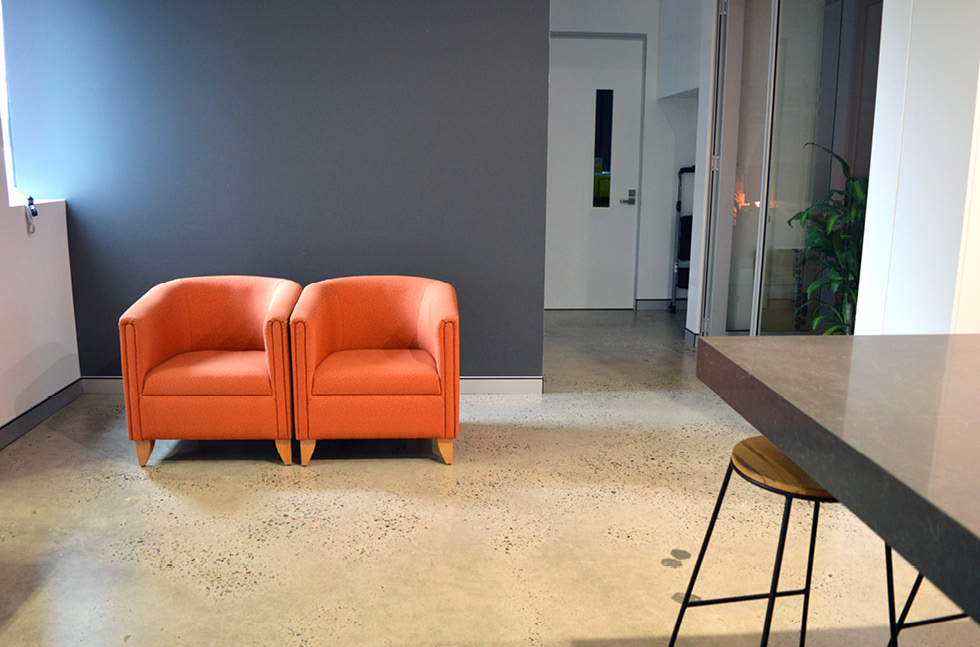
Rustic furniture helps to maintain the industrial visual
The inclusion of rustic furniture in the shape of stools and a table helps this floor to work, whilst the chairs in the waiting area soften the room and alludes to the commercial.
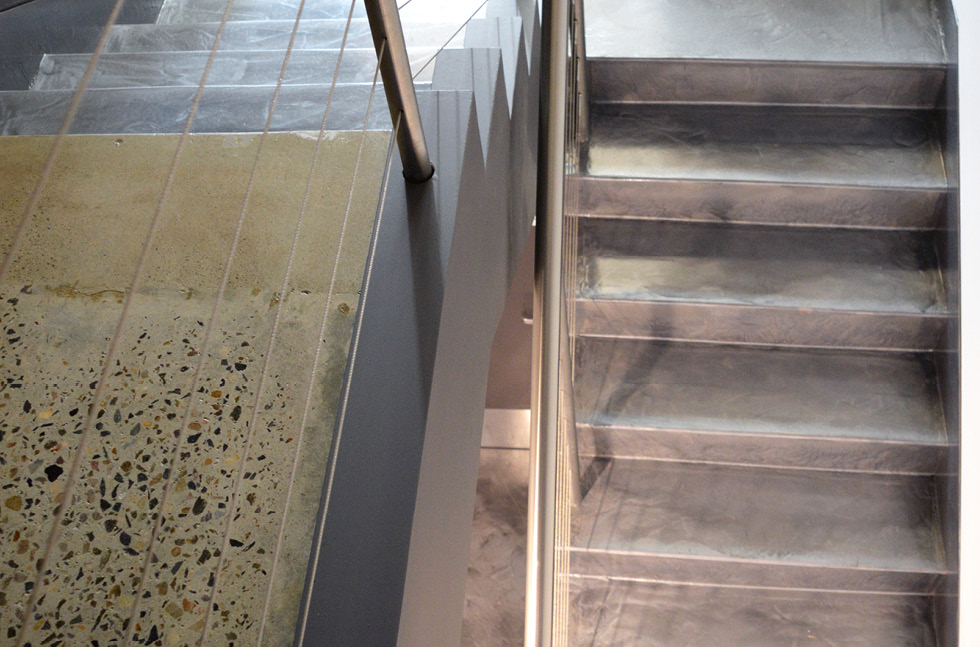
The steps blur the lines between the industrial and commercial spaces
What we found more interesting in this space is the journey from the workshop to the office. The stairs verge on decorative however the metallic design brings us right back to a hard, urban aesthetic, effectively acting as the blur between the two spaces.
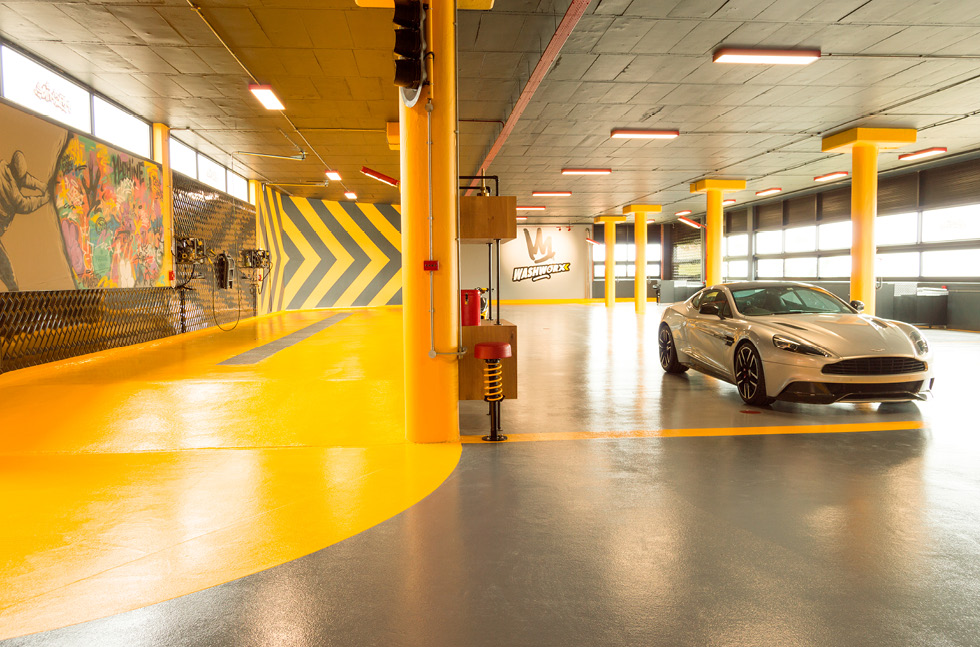
Machine WashWorx, South Africa
This luxury car washing and leisure experience in South Africa also blurs this line by utilising corporate colours of vivid yellow and light grey throughout the car washing facility and into the on-site café area.
Although the flooring in this facility looks identical throughout, several different systems were utilised. A solvent free polyurethane coating system, designed to provide long lasting surfaces in large, multi-storey car parks was used across the car wash and parking areas.
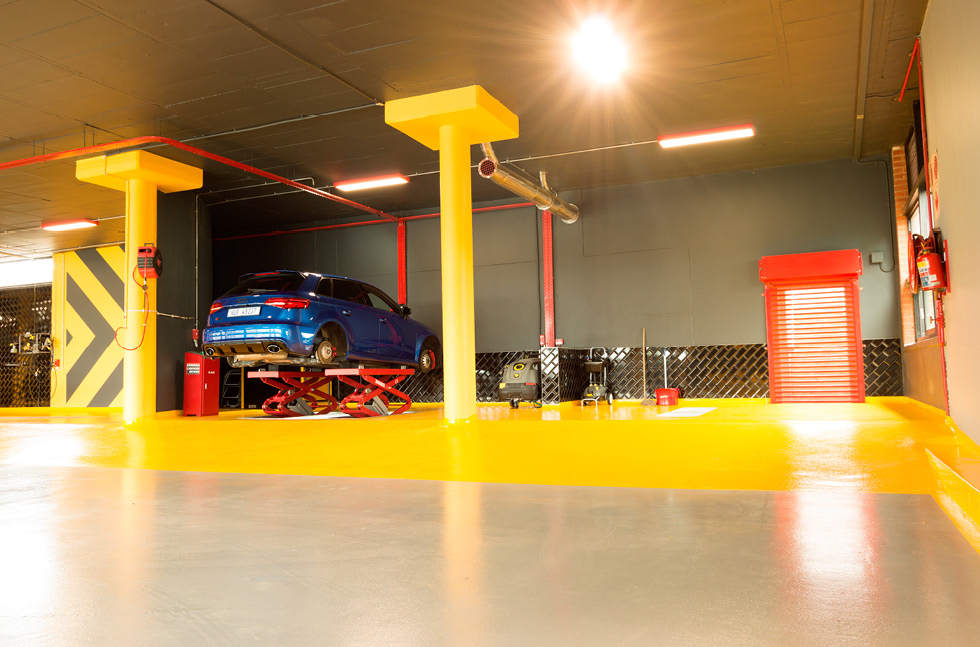
Suede additive was added to the ramp for added slip resistance
The same system was utilised on the ramps, however a suede additive was also added for increased slip resistance.
In the adjacent coffee shop, a more commercial epoxy coating was chosen in light grey with a gloss finish. The yellow demarcation helps to separate the café and give it an identity of its own whilst maintaining a cohesive visual throughout.
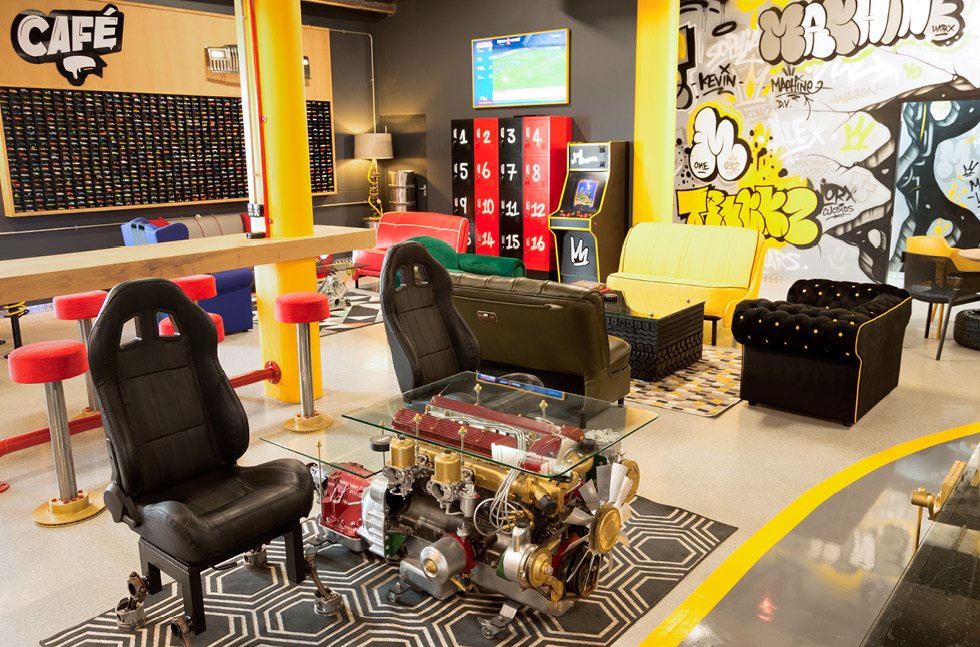
Industrial visuals are carried through to the cafe with the automotive-themed furniture
It is almost as though the labour intensive side of the facility has been made more commercial through brightly coloured flooring and great wall art, and the leisure side has been made more industrial through the use of automotive-themed furniture.
Whatever the thought behind it, we are completely on board!
There must be something in the water in South Africa, because a similar blurring of lines was adopted in this extremely decorative test kitchen within a food and beverage facility in Durban.
In the same way as with Machine WashWorx, the bespoke blue colour was chosen to match RCL Foods corporate colour, linking the room to the visual identity of the business.
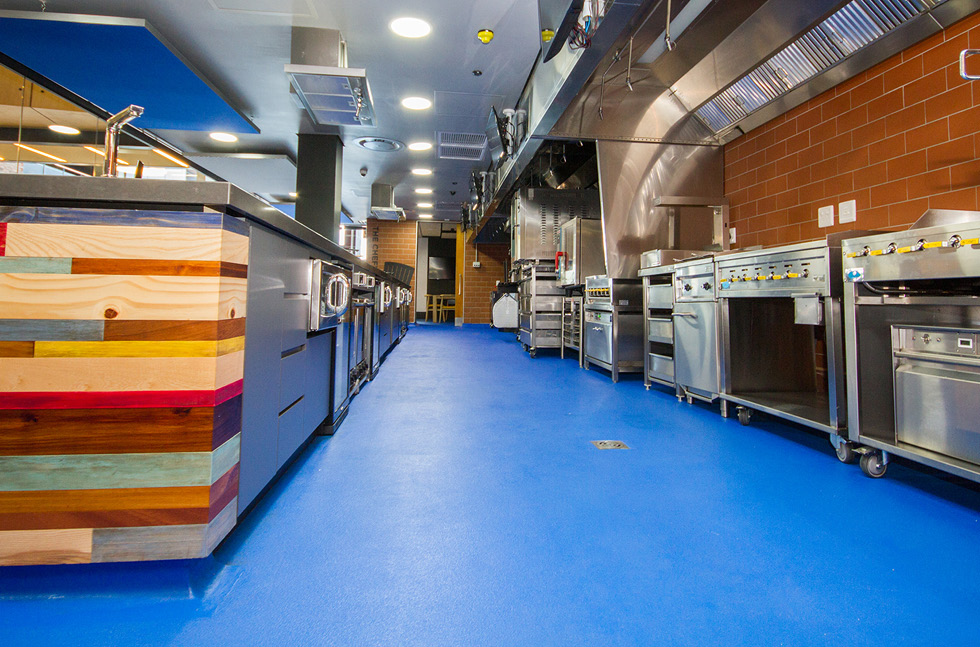
RCL Foods utilise a bold and bright blue polyurethane system
Whilst being exceptionally bold and eye catching, the flooring system used was also ideal for a food and beverage facility, being a durable polyurethane system that contained antibacterial additives as well as chemical, temperature and slip resistance.
Combine the functional with the decorative, blur the boundaries of interior design and have a facility that not only inspires, but also incorporates the core identity of your business, whatever the industry.

