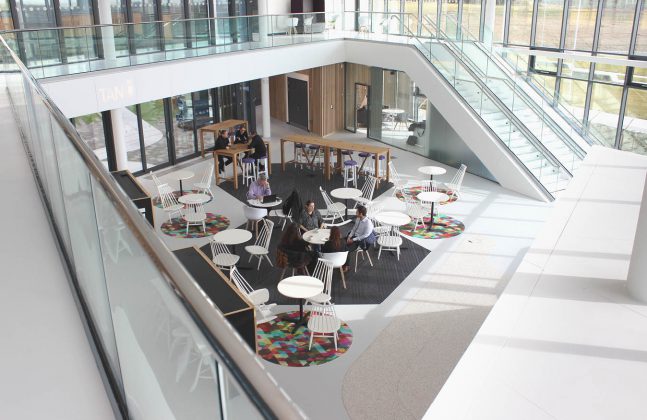Located in Anglesey, North Wales lies Menai Science Park, or M-SParc as it is also known, an innovative hub for Welsh businesses from the technology and science sectors, providing access to facilities such as offices and meeting spaces, workshops and laboratories.
From a first glance, this hub appears to be a blank canvas but taking a closer look, and with exclusive insights from the architect, we see that this space was expertly specified to create an environment that would help to get creative juices flowing and inspire innovation with a particular eye for detail.
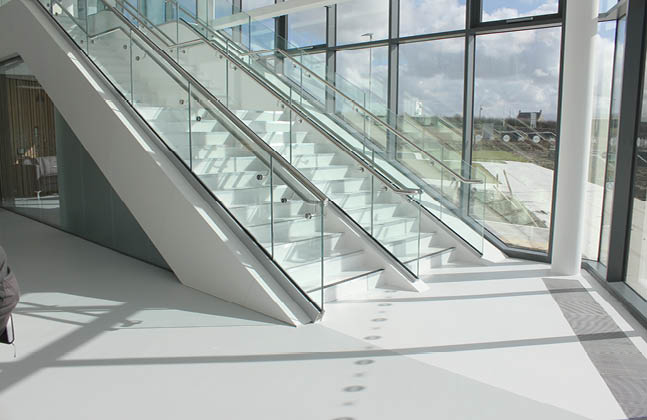
White and light grey hues were used to give a clean, crisp and modern look
The building concept comprises a continuous white ‘Ribbon’ which wraps around the Open Innovation Space. This required a seamless and robust floor finish in order to create this ribbon effect while simultaneously matching the pristine white, flowing form of the external Corian cladding.
Leighton Cooksey, Associate Architect at FaulknerBrowns Architects, outlined the thinking behind the design: “The concept for the building was for this central hub to be wrapped in a continuous flowing white “Ribbon”, which bends and twists to define the space and frame views of the Snowdonia Mountains. The Ribbon forms roof, ceiling and wall planes, before extending out into the landscape and anchoring the building within the site.”
This design would provide a light and airy feel throughout the entire building and a seamless flow from the inside through to the outside.
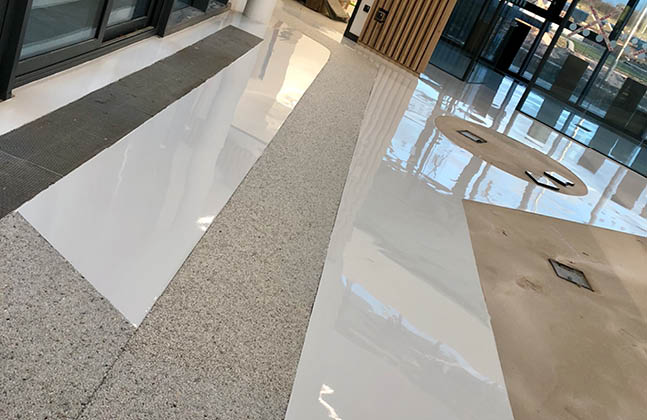
The installation was a complex process
Resin flooring solutions were utilised widely throughout the project. Externally over 646 m² of white resin–bound stone was installed on the pathways around the building and in the external courtyard, this would give the impression of the white internal pathways flowing from inside the building through to the outside and vice versa. In addition, there was 248 m² of a polyurethane screed and coving installed in two industrial workshops and an anti-slip epoxy was applied in eight plant rooms, totalling 290 m²
As you can see in the images, this is not a simple floor. In fact, it’s a combination of systems in a unique layout that has been designed to meet an innovative architectural concept. Achieving this meant knowing all the possibilities, practicalities, limits and capabilities for each system under consideration to arrive at a specification that would not just look amazing on paper – but which would continue to look amazing after years of use and wear.
With five different types of resin system used on this project, various different application methods were necessary, all of which required diverse elements of preparation and installation.
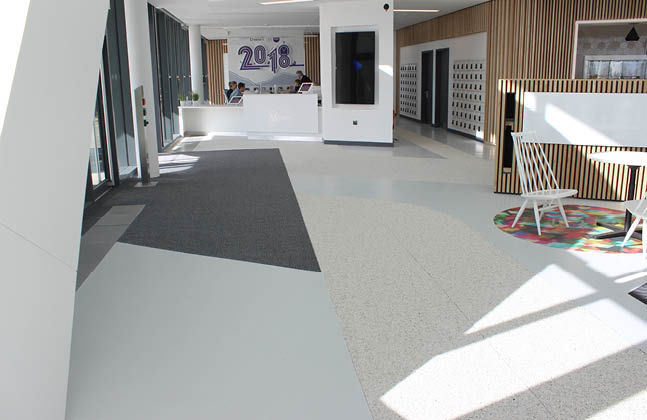
A natural stone effect flooring was used in the reception area to mirror the exterior pathways
The two types of flooring used in the reception area was the self-levelling Peran Comfort epoxy resin at a thickness of 3mm, and a 8mm thick coating of the stone carpet system Rustik Glamourstone, which consists of marble encapsulated in clear resin. A cementitious screed was installed at 5mm thick as an underlayment for the Peran Comfort, to ensure that both areas of the floor were laid to the same level, with no trip hazards. 8mm deep stainless steel strips were also used as edging to delineate between the two systems. The flooring systems were sealed with two coats of PU sealer to finish the floor.
The project also included the installation of the Peran Comfort systems up two staircases to the first floor. As the treads were very poorly cast in concrete, which was not expected, all of the treads had to have Flowcrete UK’s epoxy Flowtex F1 Mortar applied first to provide a smooth, flat finish for the Comfort coating. Finally, all the stair nosings were fitted with colour coded Gradus Nosings in Grey and Black.
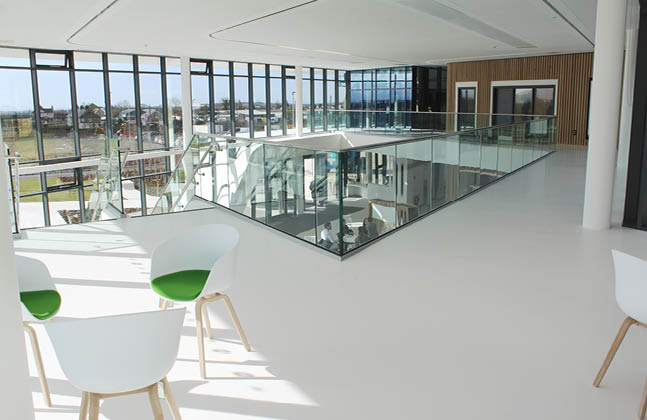
The soft feel and flexible nature of Peran Comfort is the ideal choice
The building has a central atrium, which is a wide-open area that the architect designed as a space where people could meet for a coffee, collaborate on projects and share ideas. They were concerned about the generation of noise here, as the client wanted people to use the space to think and contemplate, which would not be possible if noise levels were high. This is why Peran Comfort was the perfect choice, as the “soft” feel and flexible nature of the floor absorbs the sound and so helps with the acoustics of the building – an important factor in such a large open space.
Encapsulating the needs of the client with ideally suited materials has definitely contributed to the success of the Open Innovation Space. Leighton Cooksey, Associate Architect at FaulknerBrowns Architects summarised Menai Science Park as being: “A unique space that capitalises on its stunning location. The quality of the open innovation space has been a key part of the success of the building, which has helped M-SParc far exceed their target occupancy levels in the first nine months of opening”.
The futuristic nature of this design certainly matches the building’s use as an innovative, collaborative space and the products selected for the project perfectly complemented this. If you like any further information on the flooring systems used in this project, please leave a comment below and we will get back to you.

