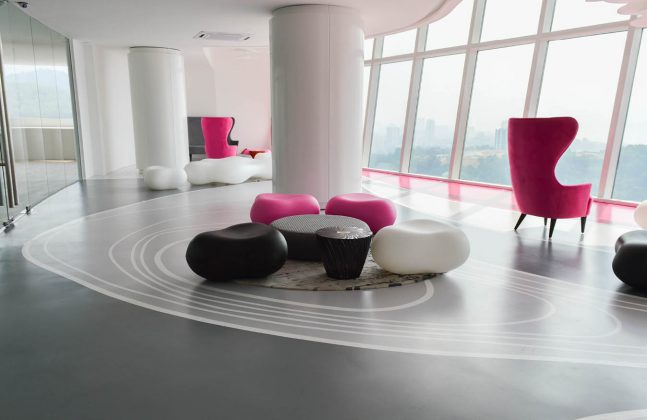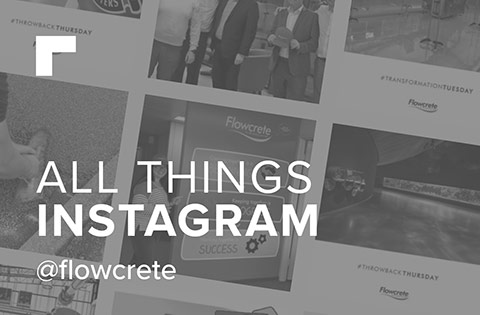Architecture, rather than being merely another name for a construction, can be described as an expression of cultural principles that have been manifested in a deliberate design, often using technological advancements pertinent to the time of the build. This is why the design of buildings appear to get more and more creative as technology advances, and why historic architecture is held in such high regard due to the sheer skill needed in the absence of these technologies.
More and more often, cities can be identified by their skyline alone thanks to the interesting and unique architecture of buildings. Examples include the Empire State building in New York, the Gherkin in London and the Bank of China and IFC Tower 2 buildings in Hong Kong.
With such impressive exteriors, it is no surprise that designers are looking to reflect this in the interior design as well. As Kurtich and Eakin (1993) once said, an “interior architecture” is applied to the inside of a building as design elements are carried to the exterior, distinguishing a “holistic creation”. This all-encompassing design not only provides continuity, but also a sense of bringing the outdoors in, and reminding visitors that they are part of something larger.
The Arte S buildings were set to alter the skyline of Penang in Malaysia forever. With the rippling exterior design and unique glass-fronted PODs set into the construction, these buildings surely stand out and provide a talking point all on their own. What makes these buildings even more impressive is the designer’s choice to continue the ripple aesthetic in the interior as well.
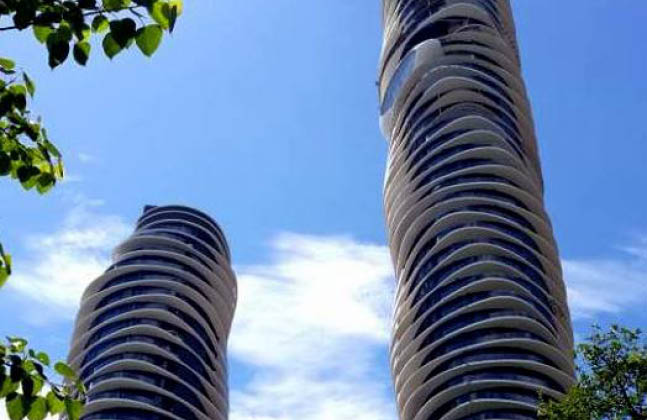
The rotating fin geometry of Arte S allow the angle of every level to be different
Inside the lobby of this iconic structure, curves and ripples can be seen everywhere, from the rounded chairs and stools to the demarcation used in the flooring. As well as looking visually attractive, the line markings also work to separate the light and dark grey hues, as well as the hot pink colour that spreads from the floor to the stairways of the building.
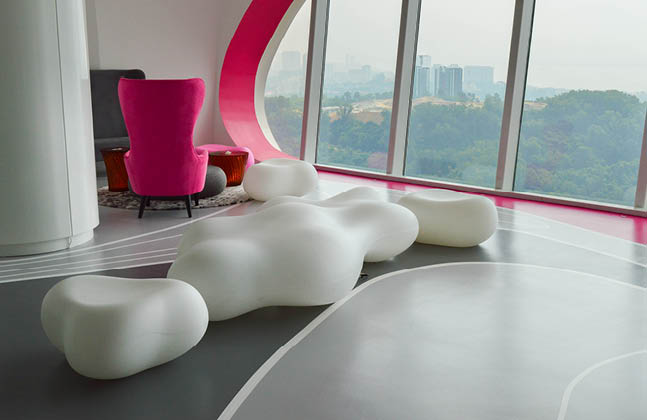
The furniture and demarcation continue the rippled effect
For further continuation, the same flooring systems and colours used in the lobby were used in the PODs. With lobbies often being the first areas seen by visitors, it is understandable that the designer would want to make a lasting first impression, but as the PODs provide residents with a communal area to entertain guests, the continuity of this design is pertinent.
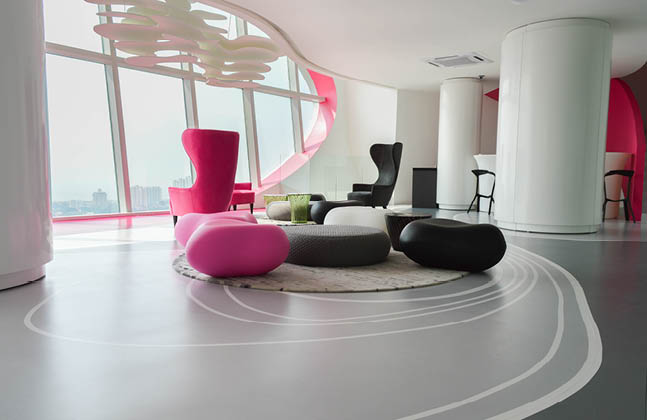
The unique PODs feature the same interior design as the lobby area
Whereas the Arte S has utilised grey hues and demarcation to mirror the curved construction, textures can also be experimented with to bring a little of the outdoors inside.
The Menai Science Park, based on the isle of Anglesey in North Wales, UK has taken this approach by specifying textured flooring that mimics the building’s exterior for the reception area.
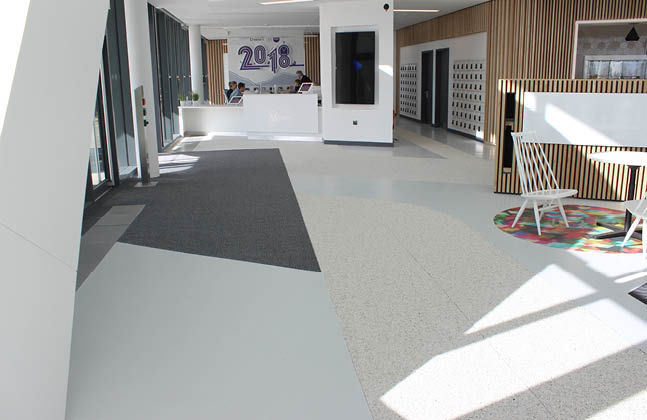
A natural stone effect flooring was used in the reception area to mirror the exterior pathways
As well as looking just like the stone walkways in the external landscape, the texture used here provides added slip resistance and noise reduction, helping to keep visitors safe and also minimising sounds that could distract those working in the space.
The crisp white and light grey used throughout the building is also a nod to the forward-thinking and innovative work that Bangor University encourages within the Menai Science Park, or M-SParc as it is also known.
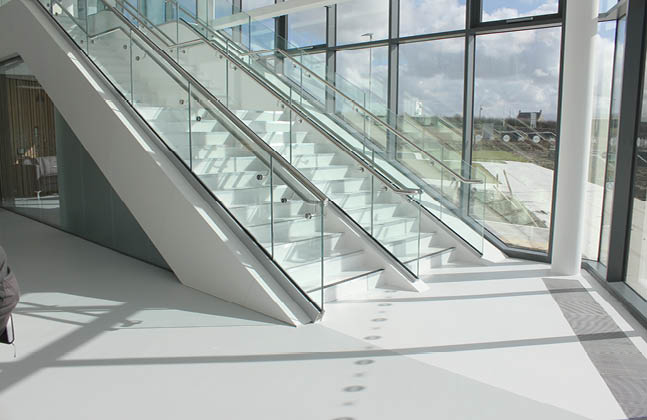
White and light grey hues were used to give a clean, crisp and modern look
If you’d like any more information on the examples listed above, please feel free to leave a comment below and our flooring experts will be in touch.

