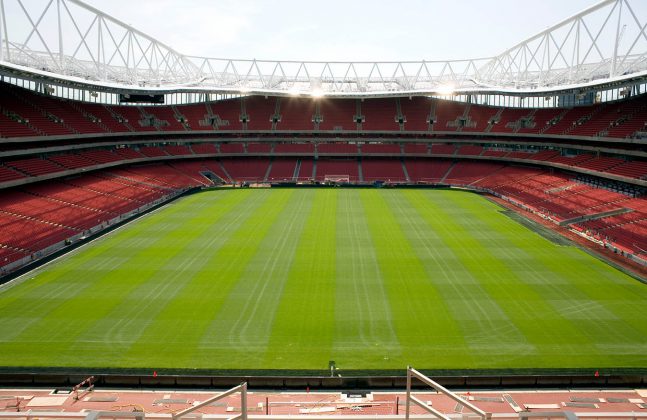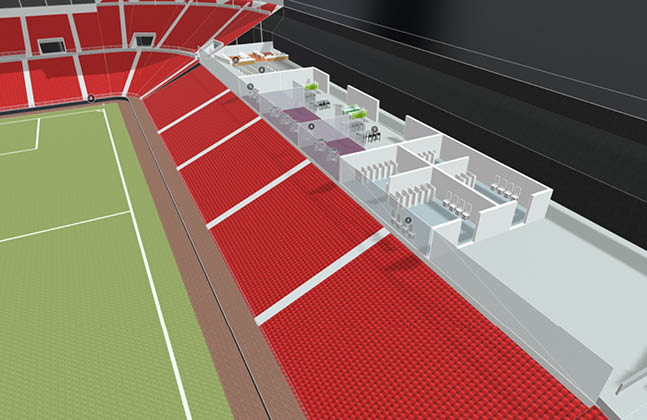When setting the stage for the Stadia and Arena Sector architecture is paramount, from every corner of the venue needing visual access to one key focal point, to a safe environment for supreme entertainment.
One thing that all stadia have in common is the sheer size and capacity. Venues such as Soccer City Stadium, Wembley Stadium and the Hong Kong Jockey Club can hold crowds well into the tens of thousands. Once built, the new Tottenham Hotspurs stadium in the UK will have an overall capacity of 62,000 and will host the largest single stand in Europe, with 17,500 seats. As makearchitects outline, aside from the main attraction, this site will also be home to offices, a club museum and a shop, each having very different needs from the next.
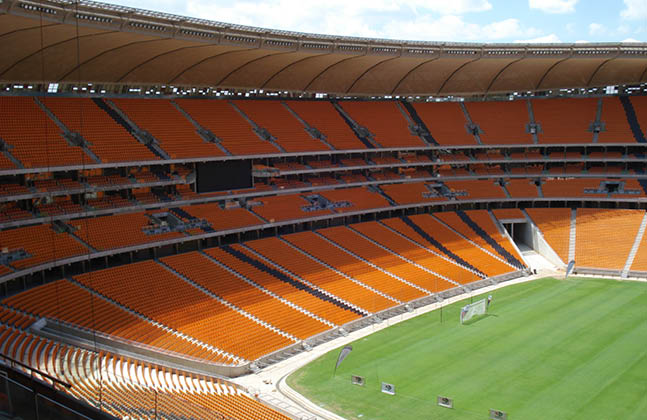
Soccer City Stadium South Africa
With such vast sites accommodating different amenities, and the sheer volume of footfall, the materials used need to stand the ultimate test of time, under extremely intense conditions. The flooring needs to hold its own against the weight of crowds, regular exposure to the elements, as well as spilt food and drink and intensive post-event cleaning.
When considering such a large-scale design, it helps to understand what is needed at each subdivision of a project. If only there was a model that highlighted not only these sections, but also the ideal products to use in each of them…
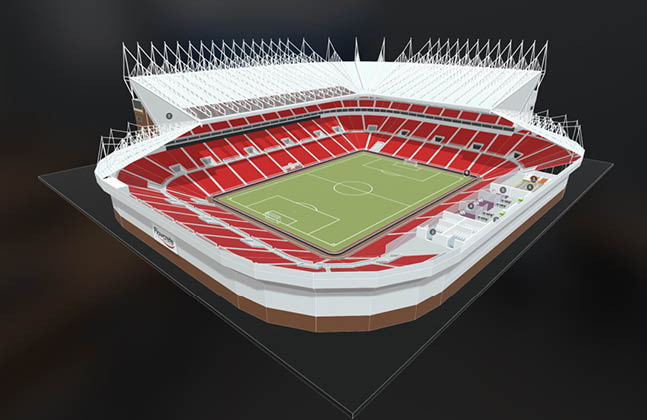
3D Model showing ideal flooring solutions for stadia
The 3D model shown above features hand-picked commercial flooring systems that suit stadia from the ground up; from the outdoor walkways right through to executive suites and food preparation areas. With rapid-curing systems, decorative solutions for foyer areas and retail units, and sub-floor treatments that include acoustic insulation, this model forms the foundation for ideal stadia structural designs.
The decorative and durable epoxy resin floor coating, Peran STB, is suggested for walkways in this model. Being well suited to wet and dry areas, this material will succeed in the face of the elements blowing inside the stadia, as well as spilt drinks and cleaning products, thanks to its chemical resistance properties.
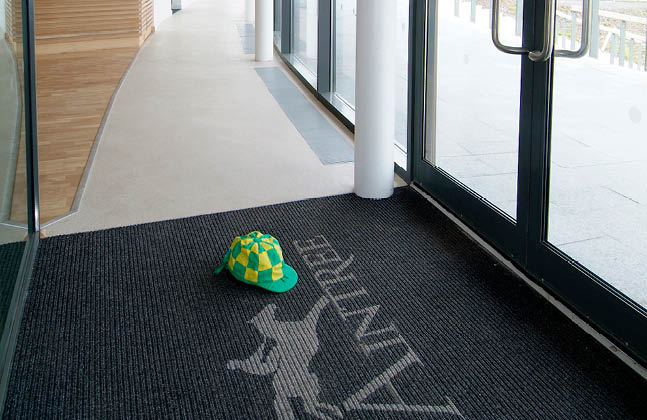
Peran STB used at Aintree International Equestrian Centre
For catering / food preparation environments, Flowfresh has been suggested. This polyurethane concrete flooring system was created from an exclusive partnership with Polygiene®, a natural antibacterial additive that helps to reduce bacterial populations on the surface by up to 99.9%.
In a similar way, toilet areas need flooring that is very easy to clean, and that can handle footfall and cleaning chemicals. For a project with Stoke City Football Club, the robust epoxy coating Flowcoat SF41 was used for the main concourse and toilets thanks to its high performance nature.
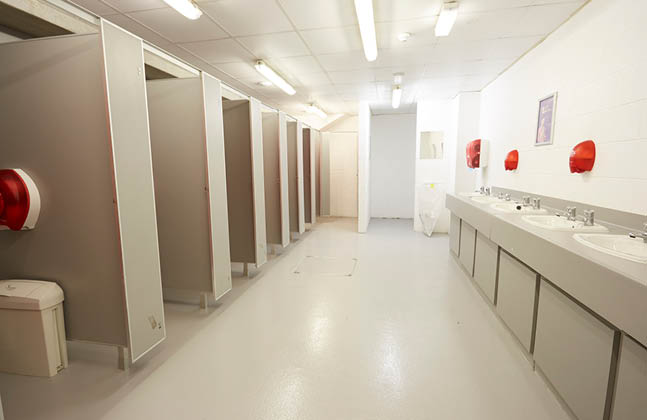
Flowcoat applied in Stoke City Football Club
Some areas of stadia require specific style as well as substance. An example of this is in bar and VIP areas, and is demonstrated well in SSE Hydro Arena. As the 3D model suggests, decorative terrazzo was used here due to its hard wearing and aesthetically pleasing finish.
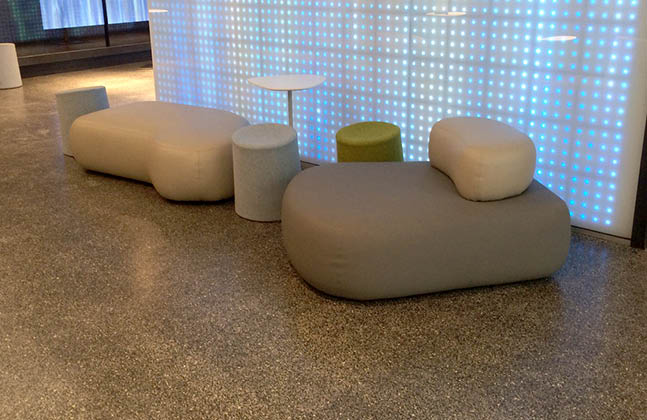
SSE Hydro Arena uses Mondéco
A popular choice for stadia, and a concept emphasised by the 3D model, is the efficacy of sourcing all materials from one supplier; from decorative resin finishes, damp proof membranes, self-smoothing sub floor screeds, stair nosings and waterproof decking. This one-supplier method can significantly maximise the time efficiency of the supply chain.
If you find these models useful, find further 3D models for Food and Beverage, Car Park and Manufacturing sectors. We’d love to hear your feedback on these in the comments below.

