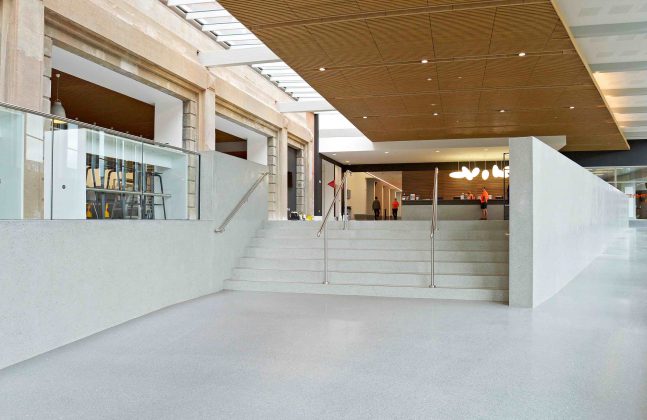Glasgow’s historic and well-loved Kelvin Hall has been given a new lease of life in a major re-development.
The £35 million refurbishment, which began in 2014 as a unique collaboration between Glasgow City Council, Glasgow Life, the University of Glasgow and the National Library of Scotland has made its debut, bringing around 50 percent of the building back into use and securing one of the nation’s most influential buildings for generations to come!
The historic exhibition hall has been transformed into a 21st century centre of cultural, academic and sporting excellence; providing a new home for its 1.5 million treasures, research and education as well as providing a state-of-the-art health and fitness centre – the most advanced in the city!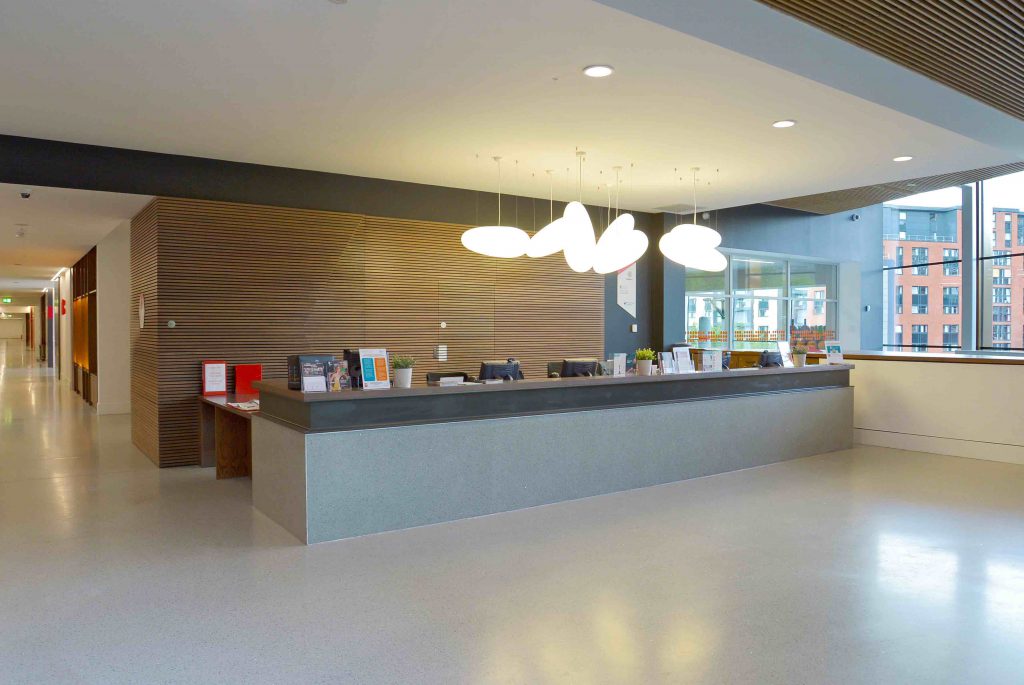 Quirky, interactive spaces allow visitors to explore films, maps, books and manuscripts in an electronic format, as well as enjoy events and talks previously only available in Edinburgh.
Quirky, interactive spaces allow visitors to explore films, maps, books and manuscripts in an electronic format, as well as enjoy events and talks previously only available in Edinburgh.
Officially reopened by Scotland’s First Minister Nicola Sturgeon, the venue has been reinvented to become one of the largest museums and research centres in the UK, marking a momentous day in the history of Kelvin Hall! The renovation will help to drive forward the city’s capacity for learning, innovation, cultural, social and economic regeneration, as well as inspiring new generations to lead a healthier and more active lifestyle.
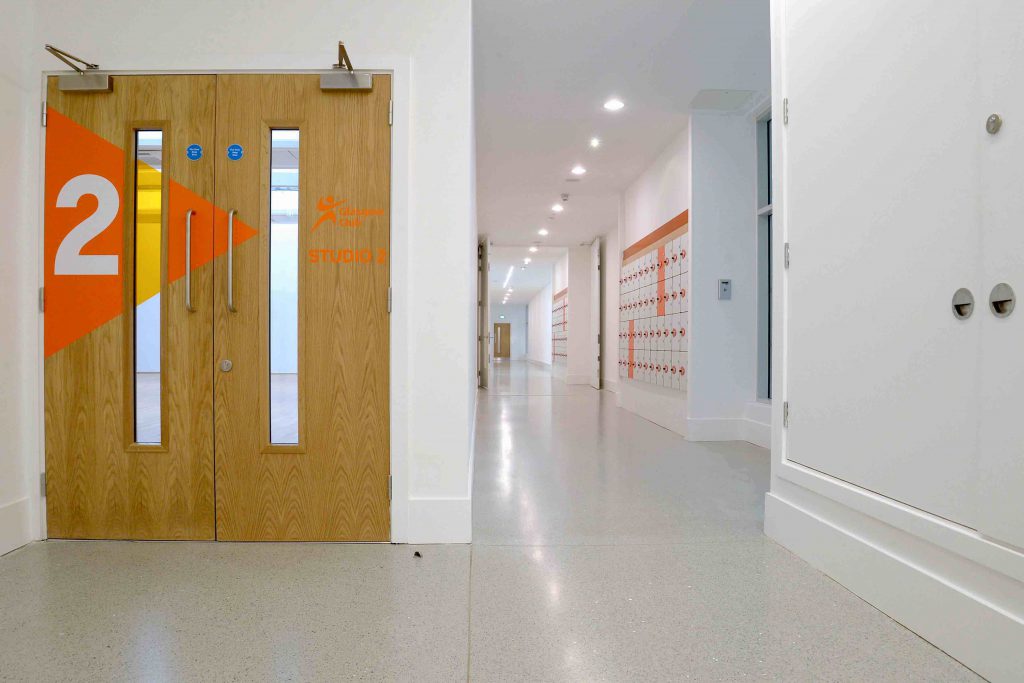
Glasgow’s Life Infrastructure Support Manager Alex Mclean said that the “redevelopment presented a challenge as it required an approach that would balance the potentially conflicting demands of a diverse range of functional, corporate and audience focused requirements”.
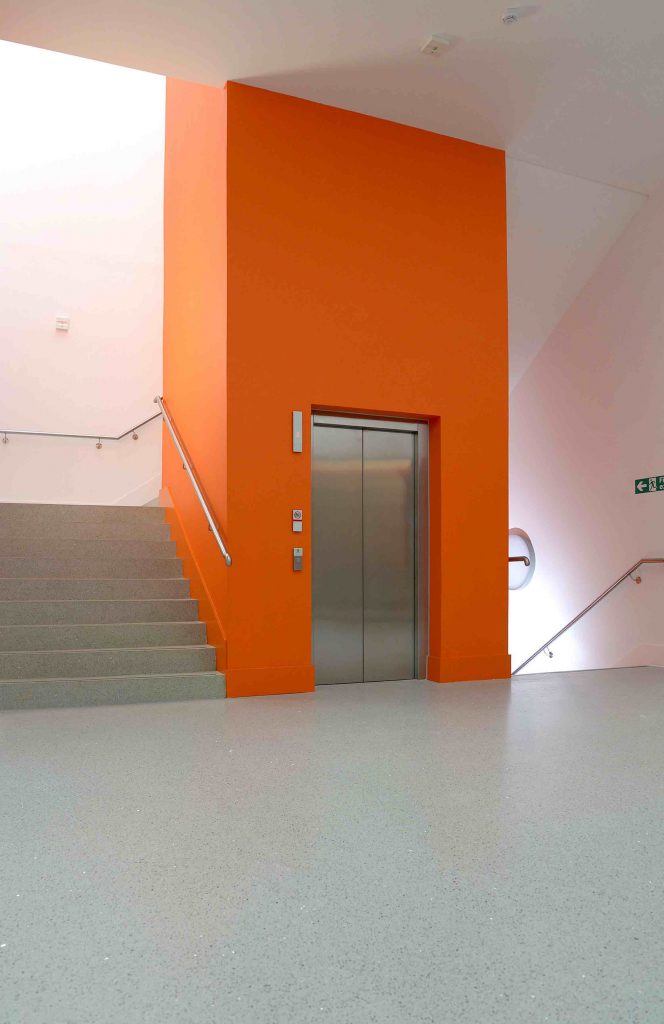
With such a demanding client brief and the physical constraints of a listed building, architects worked with the best stakeholder groups and partners to deliver a design solution that would maximise the building’s potential and complete phase one successfully.
Flooring that could cope with the stresses of heavy foot traffic as well as fit in with the building’s interior was key for the main reception area. To achieve this, 1,750 m2 of Flowcrete’s heavy duty Isocrete K-Screed was used to create a robust floor build-up. Proprietary additives were also incorporated within the screed material, producing an earlier drying time and ensuring that the flooring project was completed in a faster timescale than a traditional screed system would allow.
To create a visually appealing floor finish, 1,600 m2 of the seamless resin terrazzo system Mondéco Mirrazzo was applied over three floors in the main reception, café, corridors and transitional areas in a light silvery grey colour that matched the structure’s natural interior design scheme.
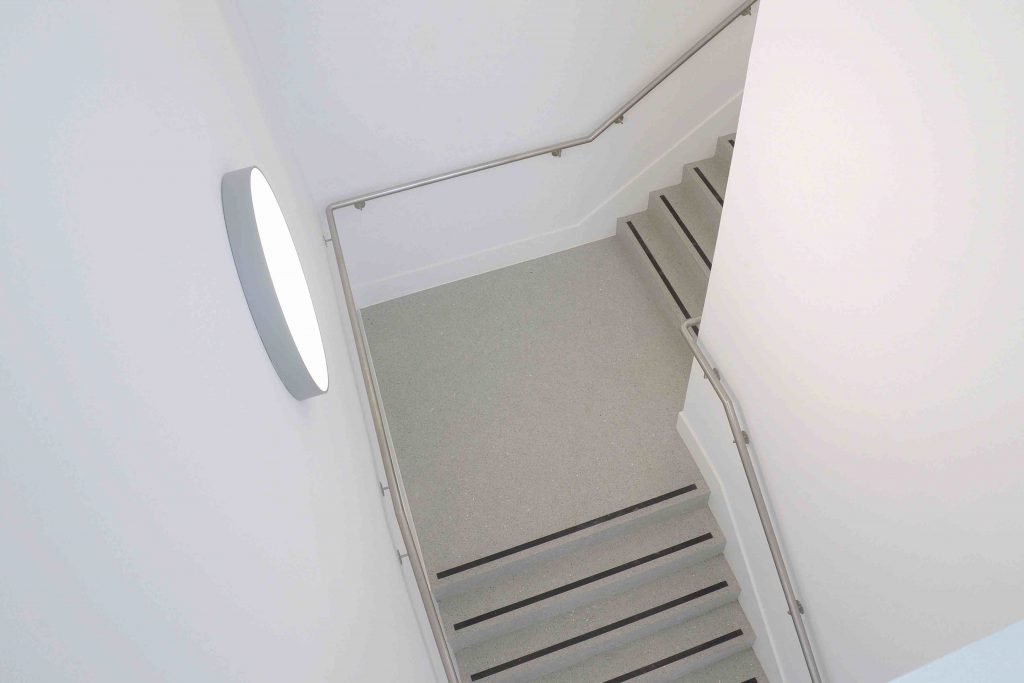
In a nod to the old exterior, the new design takes advantage of the exposed original stonework and combines it with solid oak, terrazzo, decorative tiles and pendant lamps – creating a revitalised zone for visitors to enjoy.
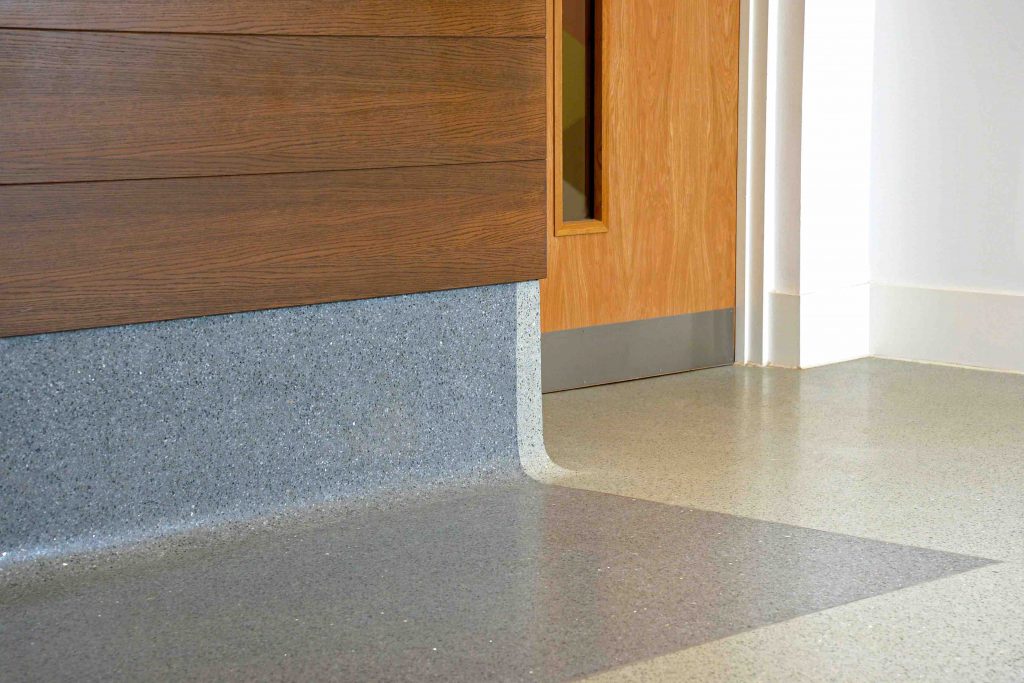
Reported by STV News, Glasgow City Council leader Frank McAveety said: “working with our partners, we have transformed this building into an inspirational cultural and sporting complex of international scale and quality”.
Each week, Kelvin Hall brings together an impressive 25,000 visitors from all walks of life and has gone on to win the 2017 RICS Award for Tourism and Leisure as well as the 2017 RICS Award for project of the year.

